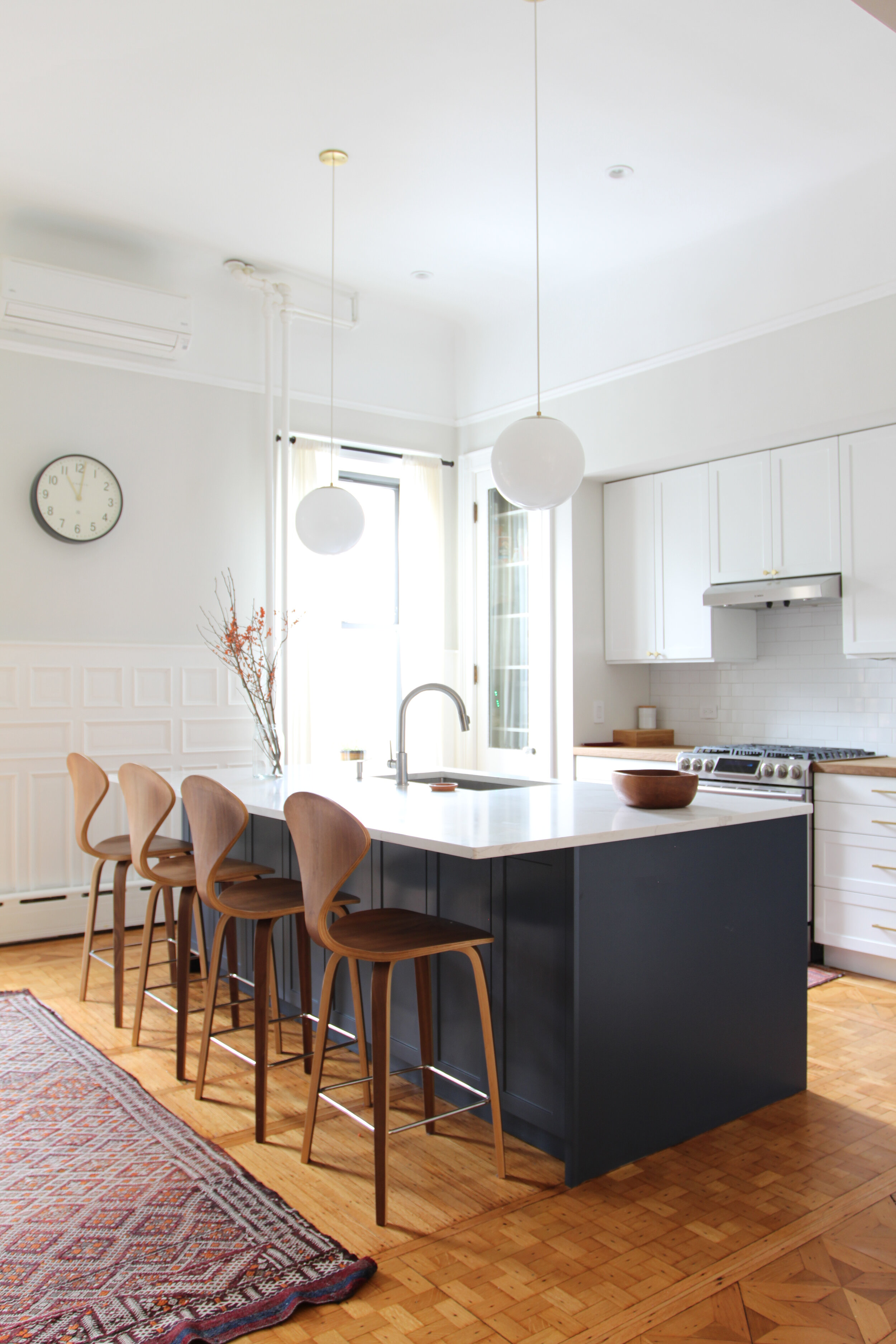






Your Custom Text Here
Our clients had owned this lovely pre-war townhouse for many decades, and wanted to remake the house to adapt to changing family requirements. The plan was to create a multigenerational home with their children and grandchildren AND they wanted to live in a space without stairs for reasons of health and wellbeing. The renovation took place in two phases: first, we created a new garden level apartment for the owners, and then in a second phase, renovated the upper floors of the house to create a home for their daughter and her young family.
The house had been well maintained and had original floors, plaster details, and wood mouldings, which we restored. At the rear of the parlor floor, we installed a new kitchen that adjoins the dining and living area and also opens onto a deck over the garden. Upstairs are bedrooms, a new bathroom, and study spaces for the family.
Our clients had owned this lovely pre-war townhouse for many decades, and wanted to remake the house to adapt to changing family requirements. The plan was to create a multigenerational home with their children and grandchildren AND they wanted to live in a space without stairs for reasons of health and wellbeing. The renovation took place in two phases: first, we created a new garden level apartment for the owners, and then in a second phase, renovated the upper floors of the house to create a home for their daughter and her young family.
The house had been well maintained and had original floors, plaster details, and wood mouldings, which we restored. At the rear of the parlor floor, we installed a new kitchen that adjoins the dining and living area and also opens onto a deck over the garden. Upstairs are bedrooms, a new bathroom, and study spaces for the family.